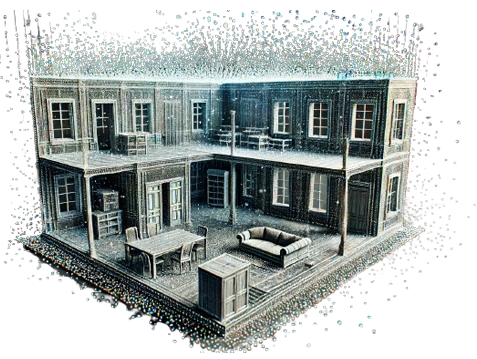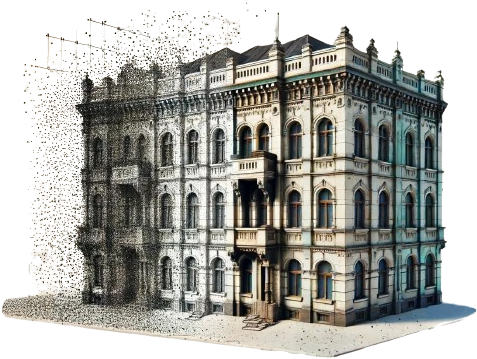Even more:
Having doubts? You should not!
What makes ENGINYRING your ideal partner for 3D and BIM modeling ?
• Communication is our priority. We ensure client satisfaction by meeting deadlines and providing regular updates throughout the project.
• Our team of 3D modeling and BIM experts are passionate and fully committed to their work, delivering high-quality results with innovative solutions.
• We excel at processing your scans to create precise 2D and 3D models, ensuring that every detail is accurately captured and represented.
• Clients enjoy our commitment and provided advice for the duration of their 2D, 3D and BIM projects, receiving guidance for the best possible outcomes.
• Our flexible scheduling, including weekend shifts, guarantees timely project delivery, allowing us to meet tight deadlines and adapt to your project needs.
• Last but not least, we operate huge datacenter infrastructure on two continents (Europe and North America), allowing us to process and store really big projects.
For efficient, versatile, and valuable project outcomes, choose us for your 3D modeling and BIM needs.

